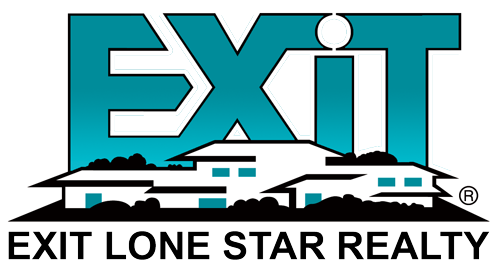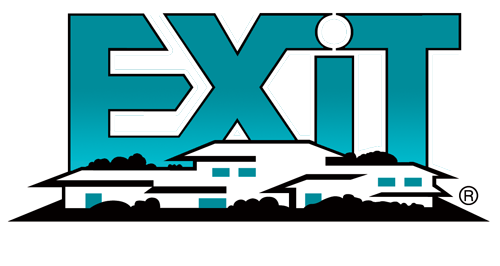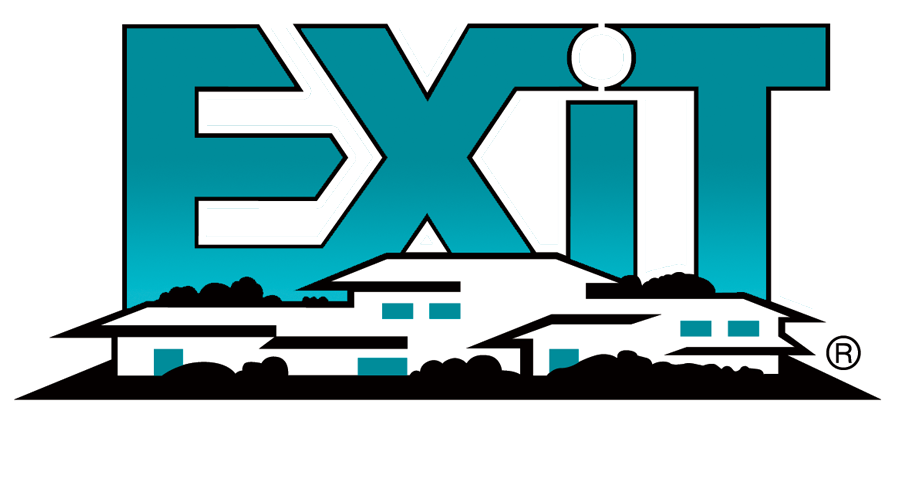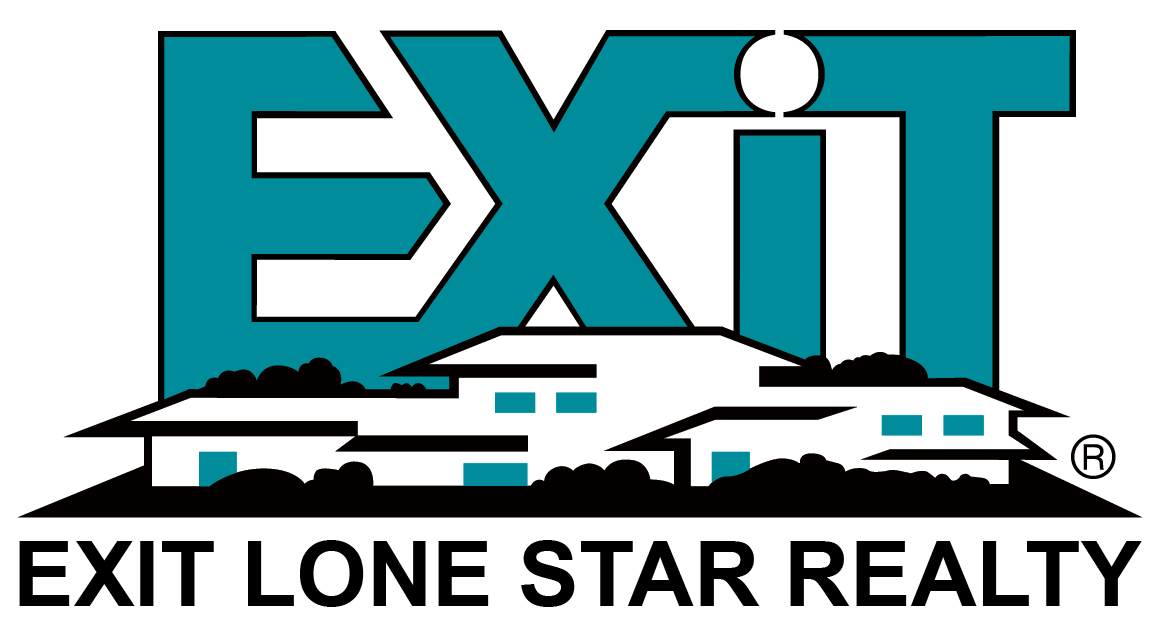Search Available Homes
Our Office Listings
Search
the Greater Houston Market
Search
the Greater Houston Market
4311 Hazepoint DriveKaty, TX 77494




Mortgage Calculator
Monthly Payment (Est.)
$2,635Welcome to this stunning two-story home in the heart of Katy’s desirable Cinco Southwest, where location is key. Offering 4 bedrooms, 3.5 baths, a private study with French doors, formal dining, family room, and game room, this home is designed for comfort and versatility. The open-concept kitchen features stainless steel appliances, a gas cooktop, island, snack bar, and abundant cabinetry. Fresh interior paint and a neutral palette highlight the natural light pouring through large family-room windows. The foyer impresses with a Juliet balcony and wrought-iron staircase. The spacious primary suite offers bay windows and a large bath. Enjoy a covered patio and oversized backyard perfect for a future pool. Community amenities include pools, splash pad, playground, recreation center, walking and biking trails, plus basketball, tennis, and pickleball courts. Zoned to top-rated Katy ISD schools, this beautifully designed home offers everything you need for everyday living and entertaining.
| 5 hours ago | Listing updated with changes from the MLS® | |
| 7 hours ago | Listing first seen on site |
IDX information is provided exclusively for consumers’ personal, non-commercial use. It may not be used for any purpose other than to identify prospective properties consumers may be interested in purchasing. This data is deemed reliable but is not guaranteed accurate by the MLS.
Data provided by HAR.com © 2025. All information provided should be independently verified.




Did you know? You can invite friends and family to your search. They can join your search, rate and discuss listings with you.