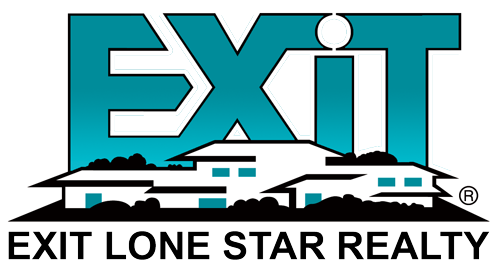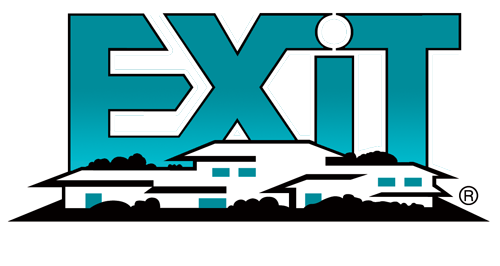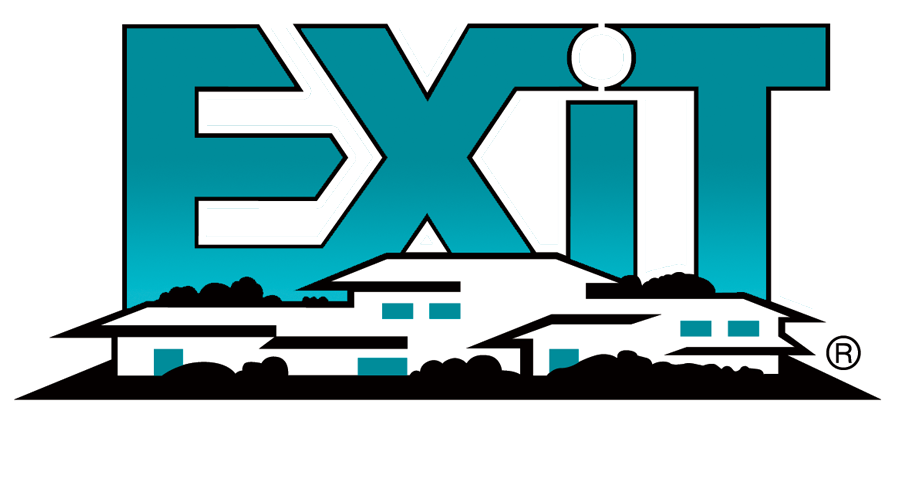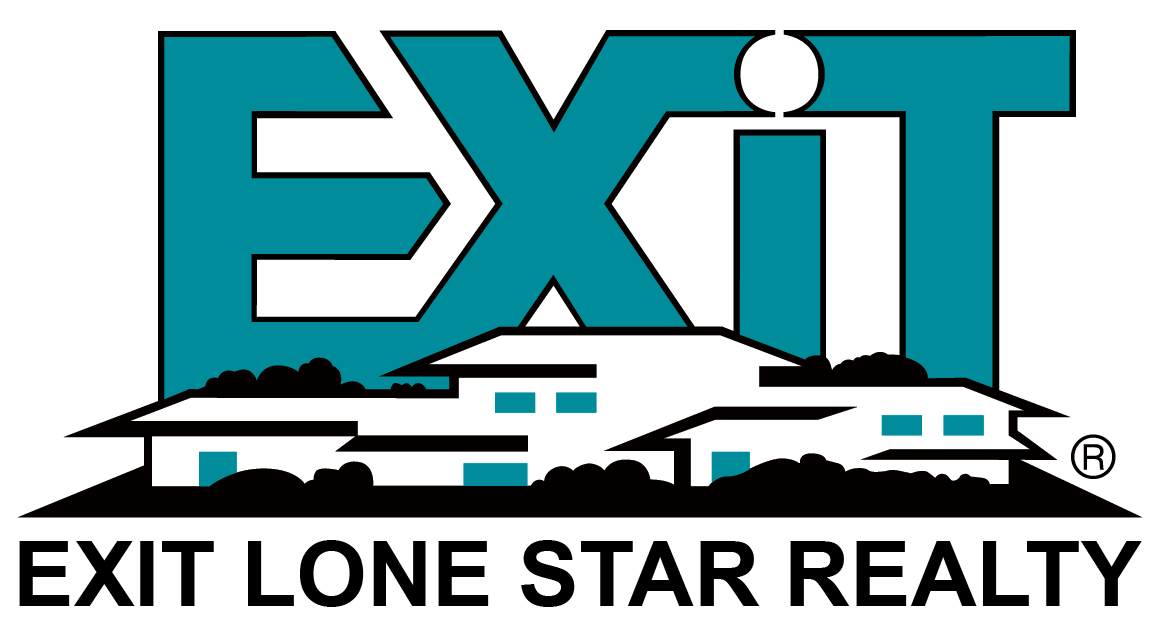Search Available Homes
Our Office Listings
Search
the Greater Houston Market
Search
the Greater Houston Market
10913 Bexley Drive 913Houston, TX 77099




Mortgage Calculator
Monthly Payment (Est.)
$662Step into this beautifully updated home featuring durable, wood-look tile flooring throughout—combining the timeless charm of natural wood with the ease of low-maintenance living. The open, light-filled layout creates a warm and welcoming atmosphere, ideal for both relaxing and entertaining. Each room offers a neutral palette, clean lines, and classic fixtures, allowing your personal style to shine. Ceiling fans and updated windows enhance comfort and energy efficiency, while the bright kitchen showcases crisp white cabinetry, modern appliances, and easy-care surfaces designed for everyday living. Whether you’re cooking, hosting, or simply unwinding, this home blends functionality with lasting beauty. With its thoughtful updates and effortless appeal, it’s truly move-in ready. Don’t miss the chance to make this inviting and stylish property your own—schedule a private showing today and experience comfort, convenience, and character all in one place.
| 5 hours ago | Listing updated with changes from the MLS® | |
| 7 hours ago | Listing first seen on site |
IDX information is provided exclusively for consumers’ personal, non-commercial use. It may not be used for any purpose other than to identify prospective properties consumers may be interested in purchasing. This data is deemed reliable but is not guaranteed accurate by the MLS.
Data provided by HAR.com © 2025. All information provided should be independently verified.




Did you know? You can invite friends and family to your search. They can join your search, rate and discuss listings with you.