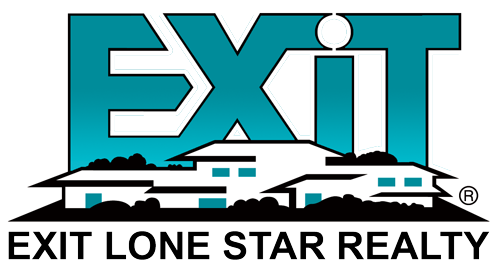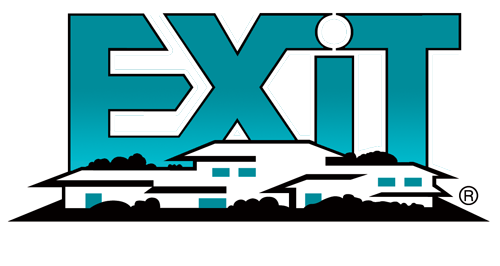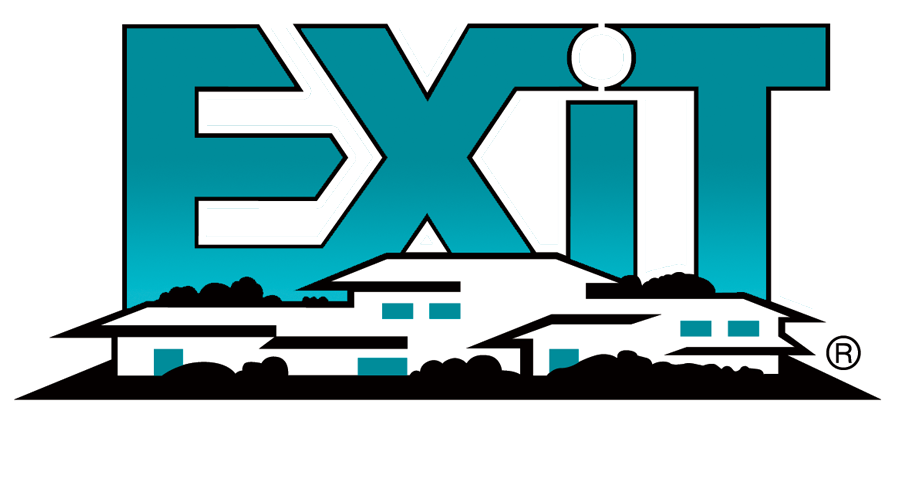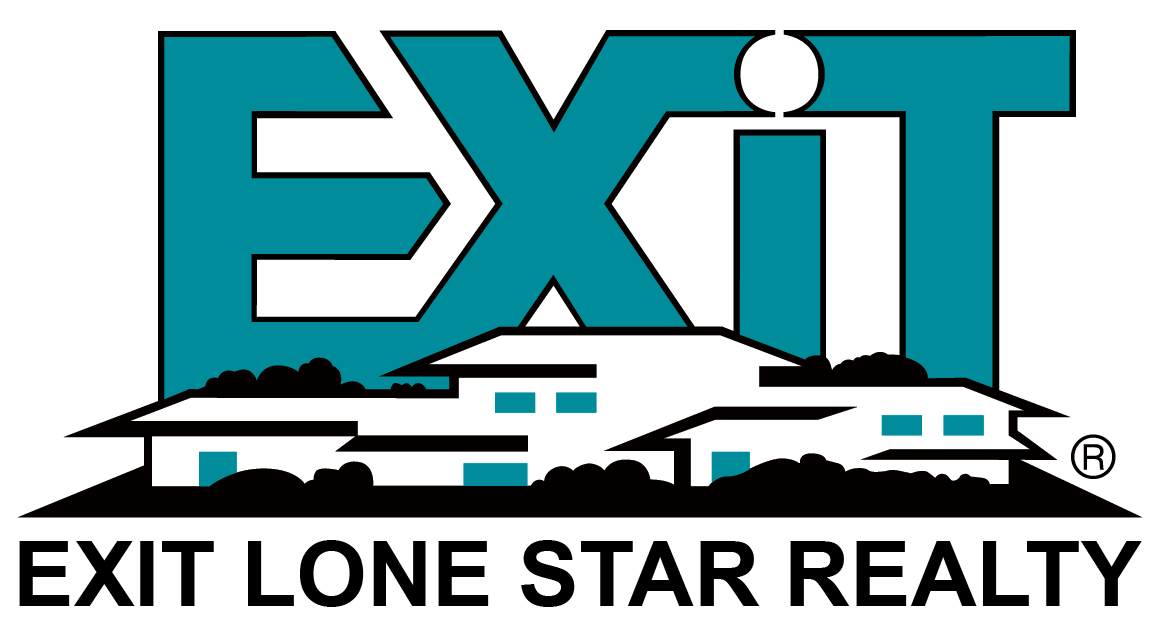Search Available Homes
Our Office Listings
Search
the Greater Houston Market
Search
the Greater Houston Market
13310 Prado Ridge LaneIowa Colony, TX 77583




Mortgage Calculator
Monthly Payment (Est.)
$1,632COMPLETED HOME! This exquisite two-story home, spanning 1,988 square feet, is a masterful blend of luxury and comfort. The inviting exterior features elegant architectural details and lush landscaping. Upon entering, you're greeted by a foyer leading to an expansive family room, bathed in natural light and accentuated by high ceilings. The kitchen flows seamlessly into the dining room, perfect for entertaining. Three spacious bedrooms, each designed for tranquility, offer ample closet space and are thoughtfully positioned for privacy. The Large Primary Bedroom is designed for maximum relaxation including a luxury bathroom with dual sinks and a walk-in closet. A versatile game room provides space for leisure and entertainment, while a well-appointed utility room adds convenience to everyday living. Each detail has been meticulously curated to create a harmonious living environment, embodying sophistication and modern charm.
| 9 hours ago | Listing updated with changes from the MLS® | |
| 10 hours ago | Listing first seen on site |
IDX information is provided exclusively for consumers’ personal, non-commercial use. It may not be used for any purpose other than to identify prospective properties consumers may be interested in purchasing. This data is deemed reliable but is not guaranteed accurate by the MLS.
Data provided by HAR.com © 2025. All information provided should be independently verified.




Did you know? You can invite friends and family to your search. They can join your search, rate and discuss listings with you.