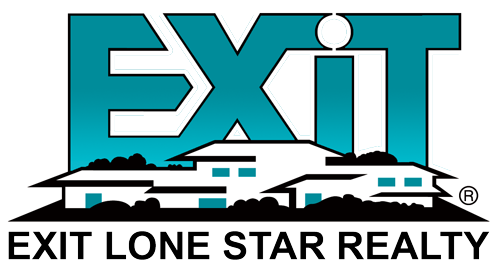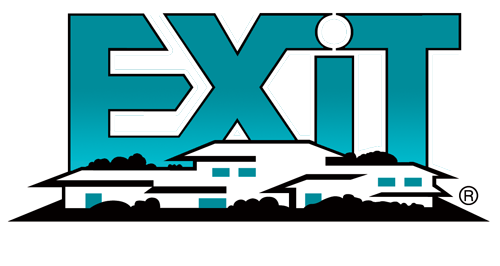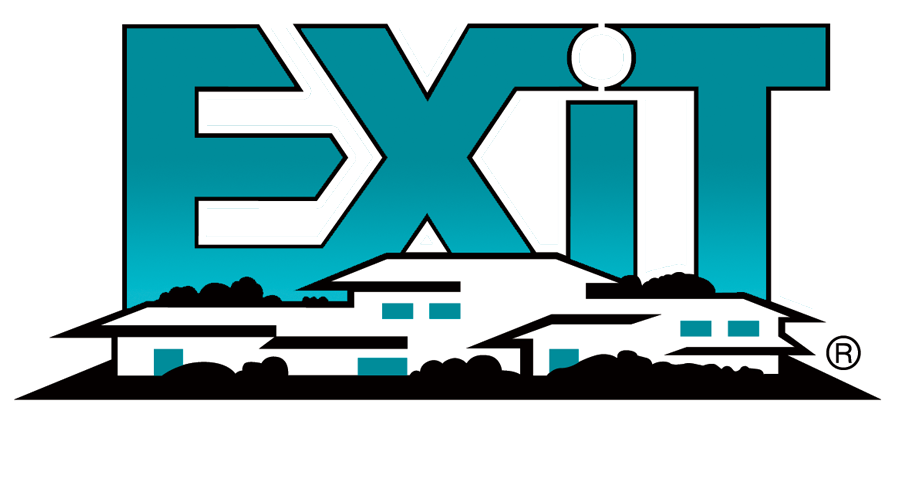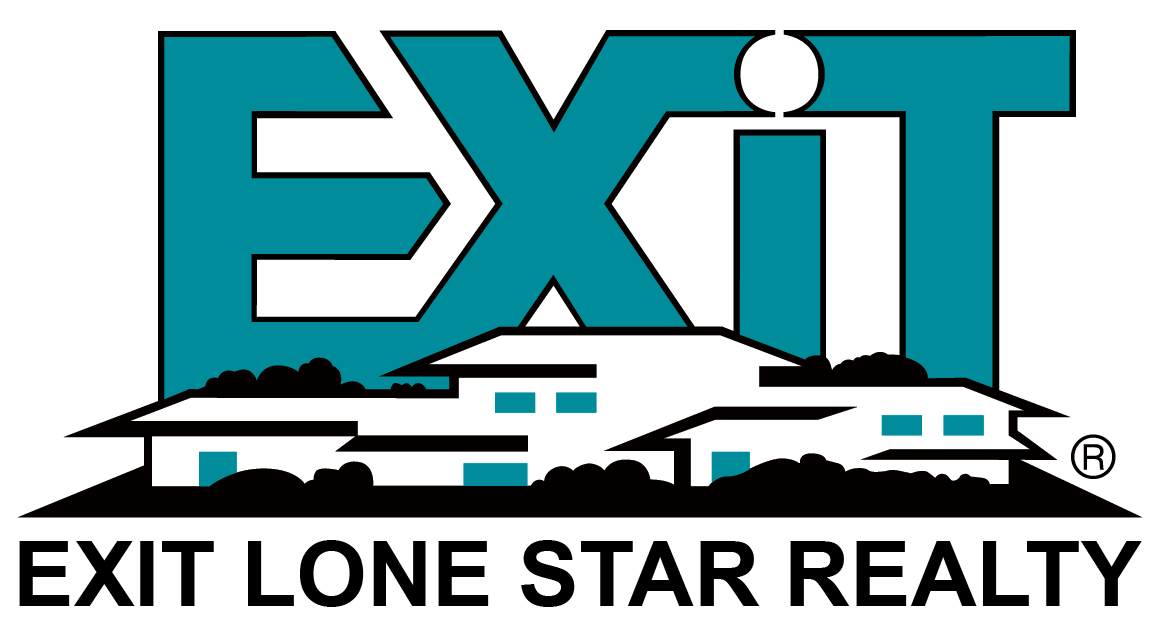Search Available Homes
Our Office Listings
Search
the Greater Houston Market
Search
the Greater Houston Market
28603 S Firethorne RoadKaty, TX 77494




Mortgage Calculator
Monthly Payment (Est.)
$2,952Stunning home in sought-after Firethorne featuring a recent roof, wood-look tile flooring, fresh interior paint, plantation shutters, and upgraded mechanicals, including water heaters and a water softener with reverse osmosis. The kitchen offers a large island, under-cabinet lighting, stainless steel appliances, and a breakfast area overlooking the backyard. Open-concept living includes a gas-start wood-burning fireplace and stained trim. The first-floor primary suite features dual vanities, a soaking tub, a separate shower, and a large walk-in closet. Upstairs offers a game room with a wet bar and fridge, a dedicated home theater, and a homework nook. Outdoor living includes a covered patio, fireplace, firepit, large pool, and ample entertaining space. One secondary bedroom has a private bath; others share a Jack-and-Jill. Don’t miss this Firethorne opportunity. Some photos may be virtually staged; décor added digitally, permanent features unchanged. Call to schedule your showing!
| 9 hours ago | Listing updated with changes from the MLS® | |
| 11 hours ago | Listing first seen on site |
IDX information is provided exclusively for consumers’ personal, non-commercial use. It may not be used for any purpose other than to identify prospective properties consumers may be interested in purchasing. This data is deemed reliable but is not guaranteed accurate by the MLS.
Data provided by HAR.com © 2025. All information provided should be independently verified.




Did you know? You can invite friends and family to your search. They can join your search, rate and discuss listings with you.