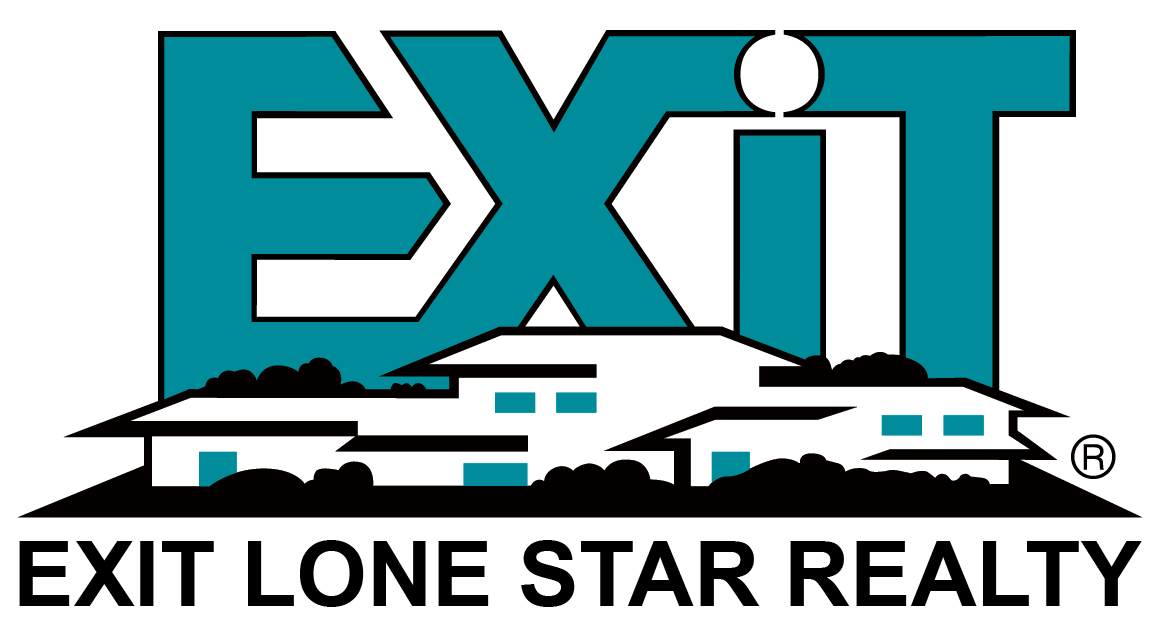Search Available Homes
Our Office Listings
Search
the Greater Houston Market
Search
the Greater Houston Market
344 W 22nd StreetHouston, TX 77008




Mortgage Calculator
Monthly Payment (Est.)
$6,045Discover an exquisite Heights 1-story home, fully refurbished from its original 1910 bungalow. This remarkable residence features over 2800 sqft in the main home plus a 760 sqft garage apartment, offering 3 bedrooms + study and 3 full baths. Enjoy elegant living spaces adorned with hardwood floors, wainscoting, and custom millwork, alongside a chef's kitchen with high-end appliances and a walk-in pantry. Retreat to the Primary suite, offering privacy, two spacious walk-in closets, & access to the outdoor living area. Outside, find a stunning outdoor space with a pool, hot tub, outdoor kitchen, and gas fire feature. Access the 2-car oversized garage with a workshop/gym area through the back alley. This home shows like new. Experience elevated Heights living at its finest.
| 9 hours ago | Listing updated with changes from the MLS® | |
| 10 hours ago | Listing first seen on site |
IDX information is provided exclusively for consumers’ personal, non-commercial use. It may not be used for any purpose other than to identify prospective properties consumers may be interested in purchasing. This data is deemed reliable but is not guaranteed accurate by the MLS.
Data provided by HAR.com © 2025. All information provided should be independently verified.




Did you know? You can invite friends and family to your search. They can join your search, rate and discuss listings with you.