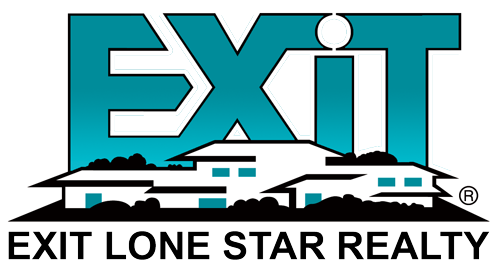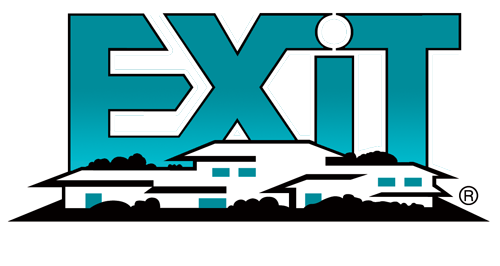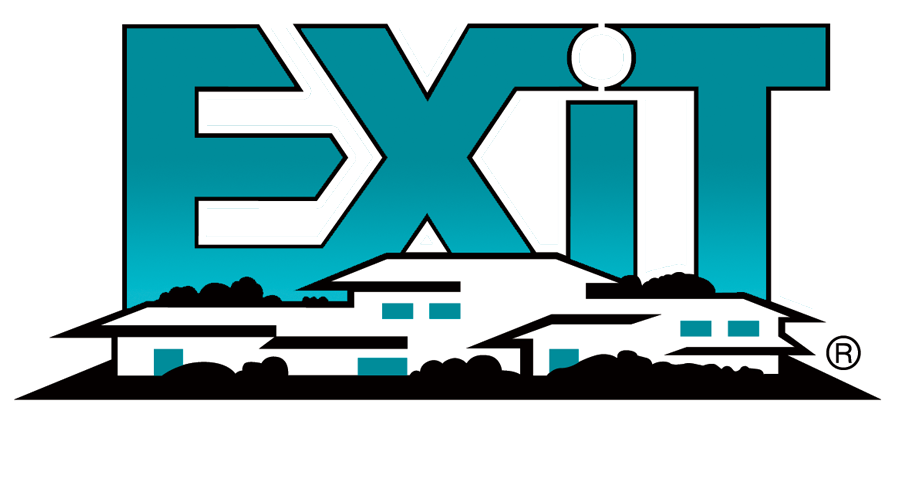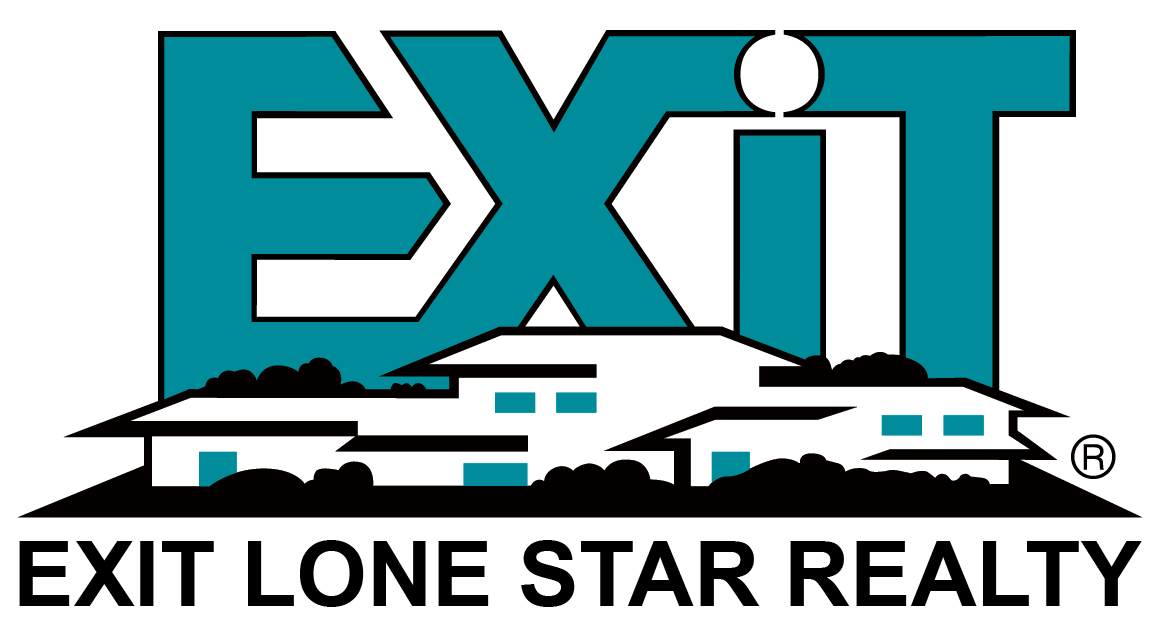Search Available Homes
Our Office Listings
Search
the Greater Houston Market
Search
the Greater Houston Market
2510 Humble WayRosenberg, TX 77471
Mortgage Calculator
Monthly Payment (Est.)
$2,213Stunning K. Hovnanian Arthur floor plan with 3-car garage, only 3 years old and in like-new condition! This 4 bed, 3.1 bath home offers 3,458 sq ft of thoughtfully designed living on an 8,206 sq ft lot backing to peaceful green space. The first floor features a private study, elegant dining room, two-story family room, breakfast room, luxurious primary suite, and a covered back porch. Upstairs are spacious bedrooms—all with walk-in closets—plus a game room and media room. Upgrades include designer tile flooring, gourmet kitchen with double ovens and upgraded sink, luxury primary bath with large shower and soaker tub, double sinks in the hall bath, whole-house water softener, generator hook-up prewired into the electric panel, and garage shelving. Enjoy a like-new home with superior features compared to current builds in the community. Neighborhood amenities include lakes, pool, fitness center, clubhouse, sports fields, and multiple playgrounds. OPEN HOUSE 1-4 PM SATURDAY NOVEMBER 22
| 9 hours ago | Listing updated with changes from the MLS® | |
| 11 hours ago | Listing first seen on site |
IDX information is provided exclusively for consumers’ personal, non-commercial use. It may not be used for any purpose other than to identify prospective properties consumers may be interested in purchasing. This data is deemed reliable but is not guaranteed accurate by the MLS.
Data provided by HAR.com © 2025. All information provided should be independently verified.




Did you know? You can invite friends and family to your search. They can join your search, rate and discuss listings with you.