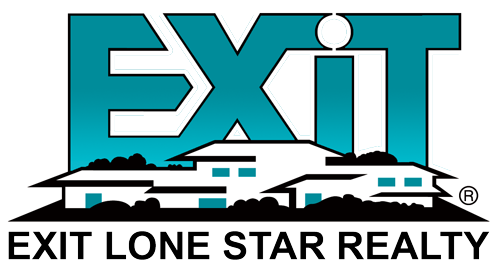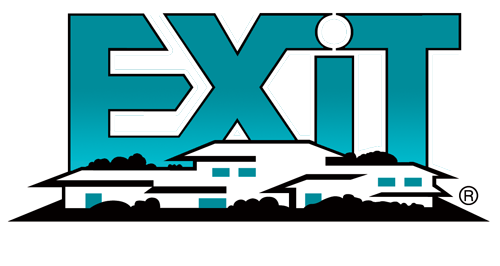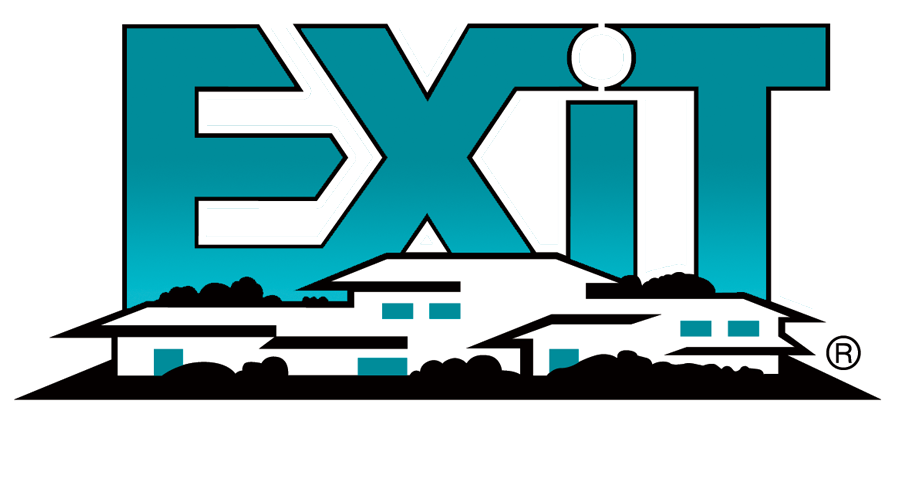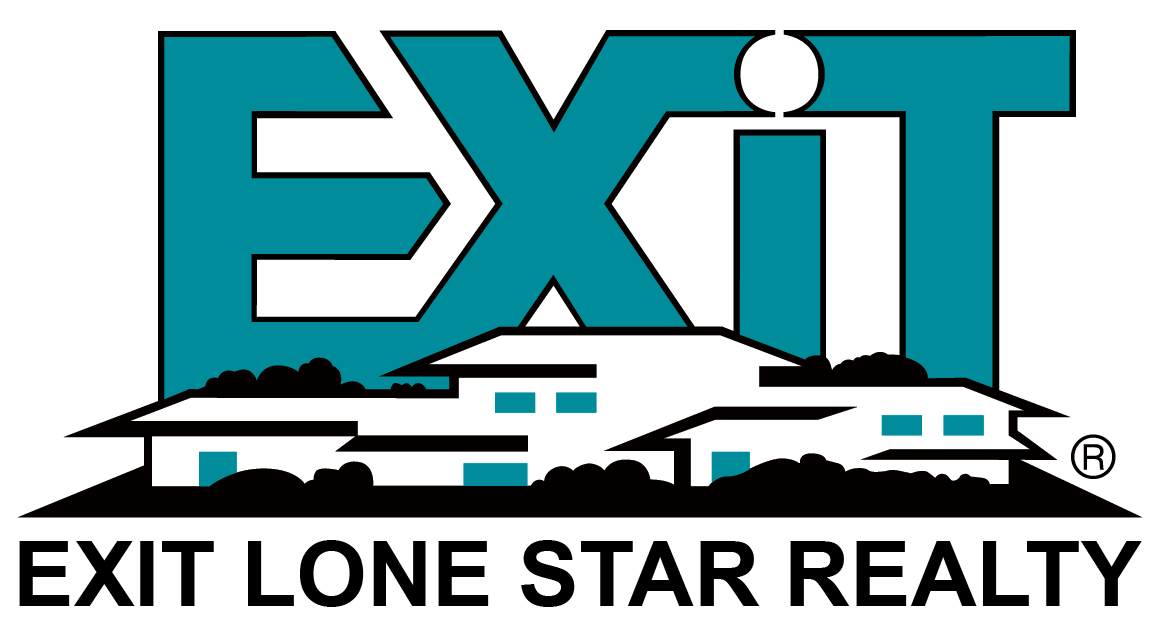Search Available Homes
Our Office Listings
Search
the Greater Houston Market
Search
the Greater Houston Market
2502 Caspian Creek LaneIowa Colony, TX 77583




Mortgage Calculator
Monthly Payment (Est.)
$2,078Welcome to CREEKHAVEN where your future home by COLINA awaits you. This listing features a stunning single-story home that spans 2,543 square feet on a spacious 60-foot corner lot with 4 generous bedrooms and 3 bath. The open-concept design creates a seamless flow between the living, dining, and kitchen areas, perfect for entertaining. The kitchen is a chef's dream, equipped with 42-inch cabinets, ample storage, and a pantry. Essential appliances, including a refrigerator, washer, and dryer, are included for your convenience. The primary suite offers a private retreat with an ensuite bathroom, while a versatile study space enhances functionality. Step outside to the covered back patio, complete with a gas line for grilling. The three-car garage includes a full charging plug for electric vehicles, blending style with modern convenience. This home is designed to meet today’s homeowner needs, combining comfort and innovation in every detail. Photos are representative.
| 56 minutes ago | Listing updated with changes from the MLS® | |
| 11 hours ago | Listing first seen on site |
IDX information is provided exclusively for consumers’ personal, non-commercial use. It may not be used for any purpose other than to identify prospective properties consumers may be interested in purchasing. This data is deemed reliable but is not guaranteed accurate by the MLS.
Data provided by HAR.com © 2025. All information provided should be independently verified.




Did you know? You can invite friends and family to your search. They can join your search, rate and discuss listings with you.