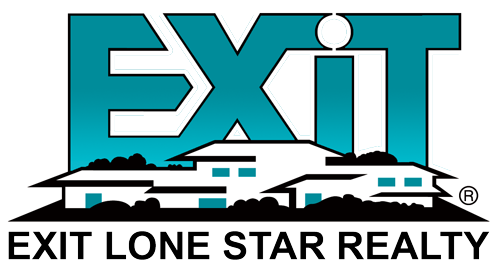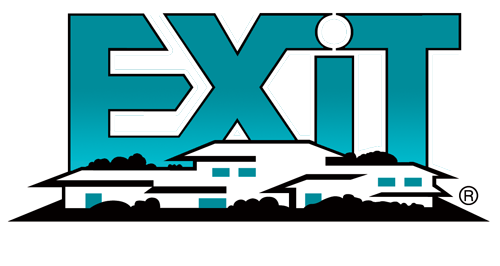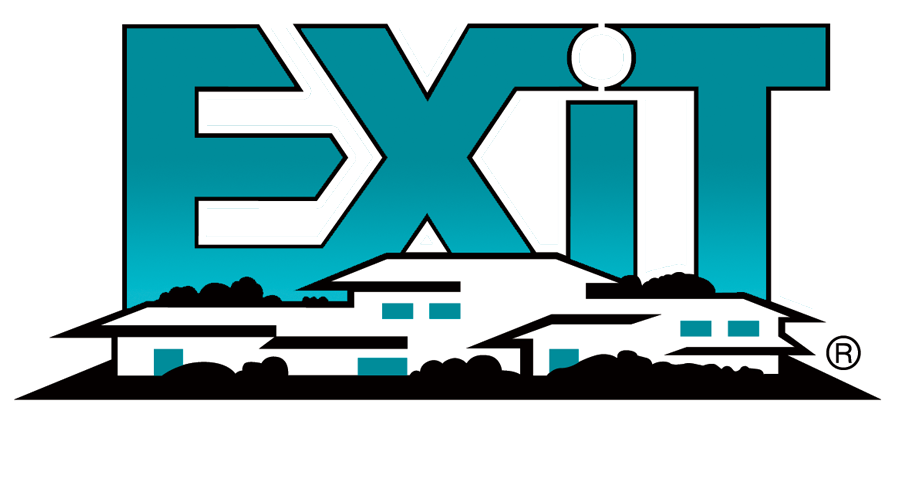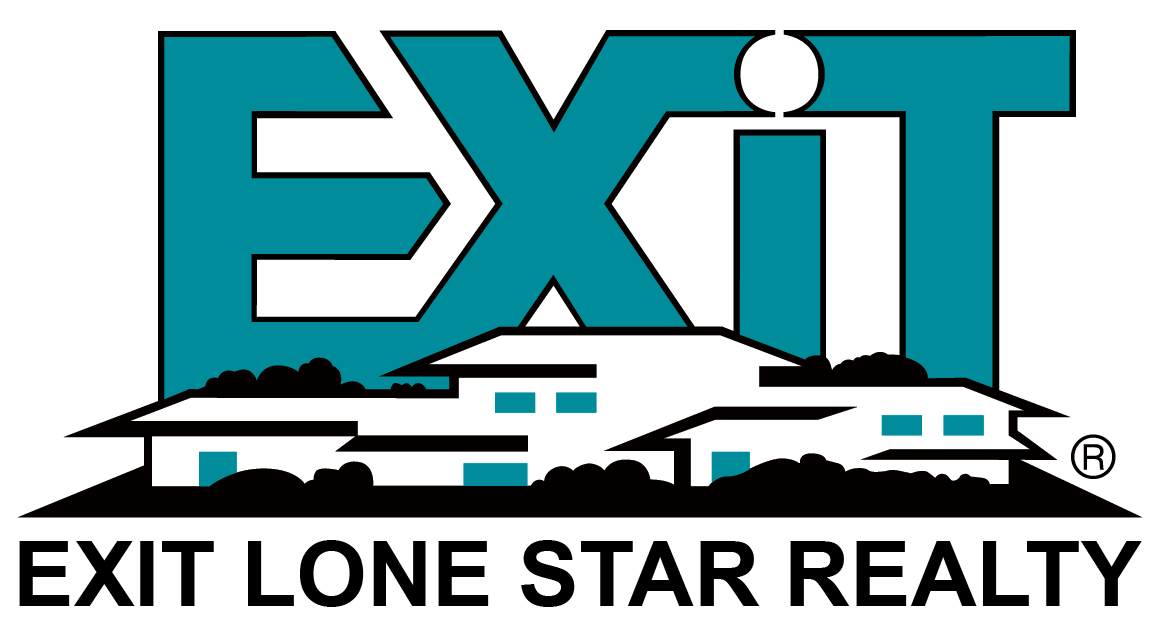Search Available Homes
Our Office Listings
Search
the Greater Houston Market
Search
the Greater Houston Market
Save
Ask
Tour
Hide
$315,000
73 Days On Site
28043 Rocky Heights DrSpring, TX 77386
For Sale|Townhouse|Active
3
Beds
3
Total Baths
2
Full Baths
1
Partial Bath
1,855
SqFt
$170
/SqFt
2019
Built
Subdivision:
Harmony Village Sec. 5
County:
Montgomery




Save
Ask
Tour
Hide
Mortgage Calculator
Monthly Payment (Est.)
$1,437Calculator powered by Showcase IDX, a Constellation1 Company. Copyright ©2025 Information is deemed reliable but not guaranteed.
2 story, 3 bdrm, 2-1/2 bath, Chesmar at Harmony Village. Owner will have access to neighborhood amenities including 2 community pool areas, splash pad, playgrounds, tennis courts & fitness center. Quick access to 99/Grand Parkway, Hardy Toll Road & I-45. HOME LOCATED MINUTES AWAY FROM EXEMPLARY SCHOOL. Close to shopping & restaurants.
Save
Ask
Tour
Hide
Listing Snapshot
Price
$315,000
Days On Site
73 Days
Bedrooms
3
Inside Area (SqFt)
1,855 sqft
Total Baths
3
Full Baths
2
Partial Baths
1
Lot Size
N/A
Year Built
2019
MLS® Number
89020916
Status
Active
Property Tax
N/A
HOA/Condo/Coop Fees
$86.25 monthly
Sq Ft Source
N/A
Friends & Family
Recent Activity
| 6 days ago | Listing updated with changes from the MLS® | |
| 6 days ago | Price changed to $315,000 | |
| 2 months ago | Status changed to Active | |
| 2 months ago | Listing first seen on site |
General Features
Attached Garage
Yes
Disclosures
No Disclosures
Foundation
Slab
Garage
Yes
Garage Spaces
2
Green Energy Efficient
Thermostat
Number Of Stories
2
Parking
Attached
Parking Spaces
2
Property Sub Type
Townhouse
Sewer
Public Sewer
SqFt Total
1855
Style
Traditional
Water Source
Public
Interior Features
Appliances
ENERGY STAR Qualified AppliancesDisposalMicrowaveGas RangeDryerRefrigeratorWasherDishwasher
Cooling
Electric
Flooring
CarpetTile
Heating
Natural Gas
Window Features
Low Emissivity Windows
Save
Ask
Tour
Hide
Exterior Features
Construction Details
Cement Siding
Roof
Composition
Windows/Doors
Low Emissivity Windows
Community Features
Association Amenities
Recreation Facilities
Association Dues
1035
HOA Fee Frequency
Annually
MLS Area
40
School District
11 - Conroe
Schools
School District
11 - Conroe
Elementary School
Ann K. Snyder Elementary School
Middle School
York Junior High School
High School
Grand Oaks High School
Listing courtesy of EXIT Lone Star Realty nunez_loreto@msn.com
IDX information is provided exclusively for consumers’ personal, non-commercial use. It may not be used for any purpose other than to identify prospective properties consumers may be interested in purchasing. This data is deemed reliable but is not guaranteed accurate by the MLS.
Data provided by HAR.com © 2025. All information provided should be independently verified.
IDX information is provided exclusively for consumers’ personal, non-commercial use. It may not be used for any purpose other than to identify prospective properties consumers may be interested in purchasing. This data is deemed reliable but is not guaranteed accurate by the MLS.
Data provided by HAR.com © 2025. All information provided should be independently verified.
Neighborhood & Commute
Source: Walkscore
Save
Ask
Tour
Hide













