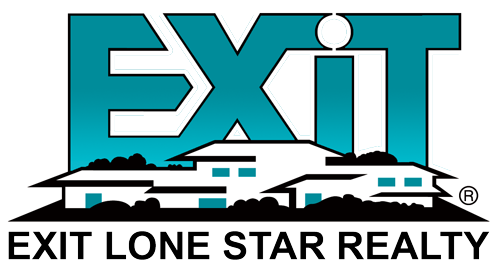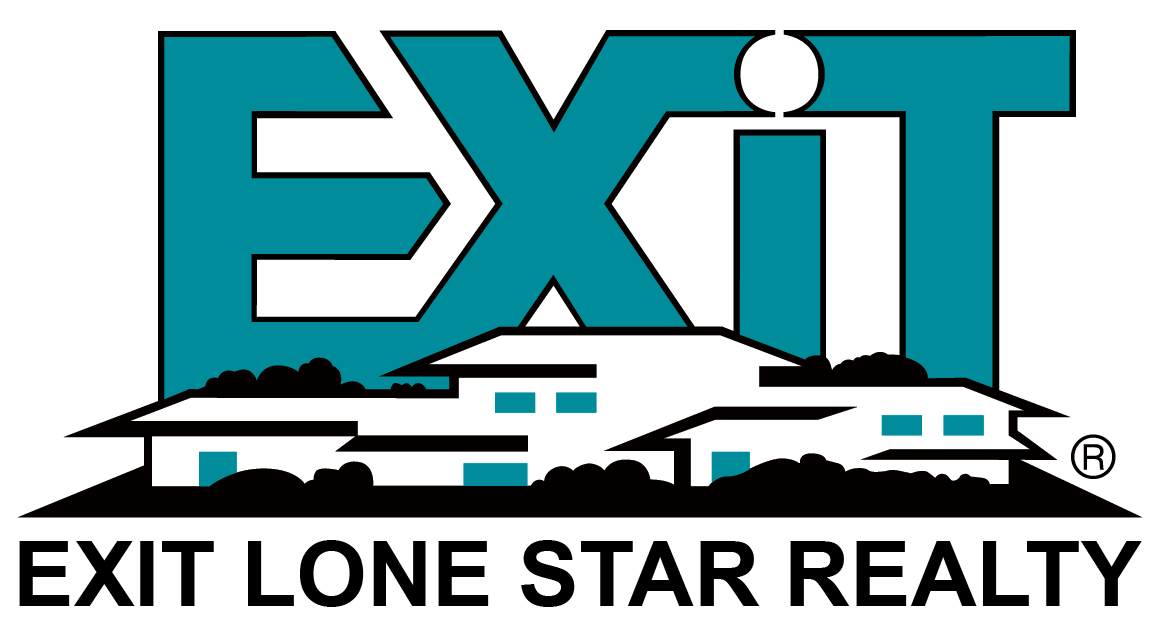Search Available Homes
Our Office Listings
Search
the Greater Houston Market
Search
the Greater Houston Market
10589 Royal Adrian DriveConroe, TX 77303




Mortgage Calculator
Monthly Payment (Est.)
$1,186Beautiful MOVE-IN READY home on an oversized corner lot in quiet lakeside community of Royal Forest. Listing includes the wooded lot next door for additional privacy. The two lots total over half an acre! Home has been VERY well maintained & FRESHLY painted inside and out! As you enter, you will notice the gorgeous, VAULTED ceilings in the living room along with the LUXURY vinyl plank floors. The dining area is open to the spacious living room & showcases expansive backyard views. The charming kitchen features granite counters, custom cabinetry, electric range, upgraded sink & even a desk area to stay organized. The split floor plan allows for a private primary bedroom with ensuite bathroom & tray ceilings. Two secondary bedrooms & a guest bathroom complete this lovely home. Water softener, washer & dryer included. Residents enjoy the 30-acre fishing lake, covered pavilion, playground, basketball court & seasonal paid patrol. All of this with the super LOW TAX rate of 1.67! MUST SEE!
| 16 hours ago | Listing updated with changes from the MLS® | |
| 16 hours ago | Status changed to Pending | |
| 3 weeks ago | Listing first seen on site |
IDX information is provided exclusively for consumers’ personal, non-commercial use. It may not be used for any purpose other than to identify prospective properties consumers may be interested in purchasing. This data is deemed reliable but is not guaranteed accurate by the MLS.
Data provided by HAR.com © 2025. All information provided should be independently verified.


















