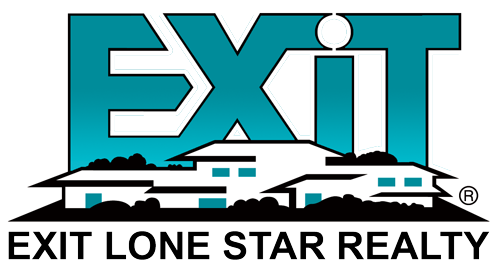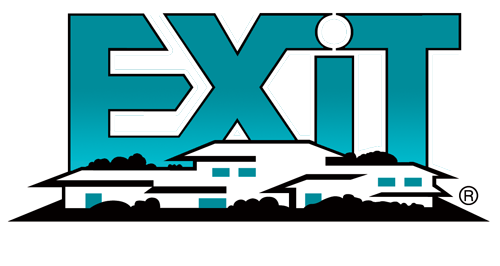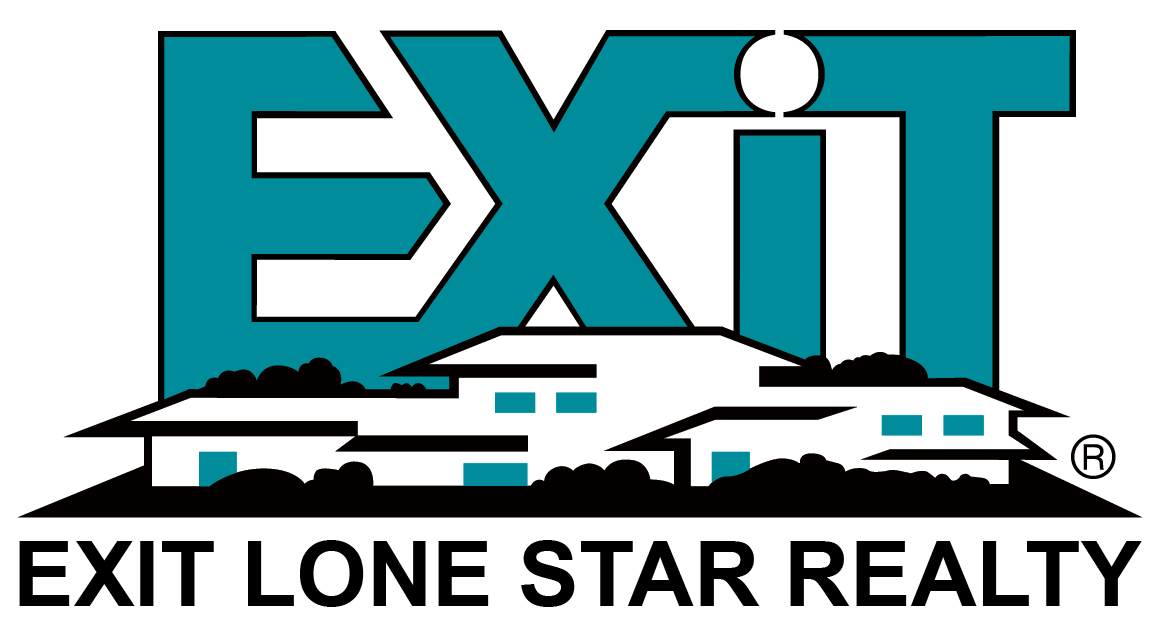Search Available Homes
Our Office Listings
Search
the Greater Houston Market
Search
the Greater Houston Market
3827 Winterbourne WayFulshear, TX 77441
Welcome to the Burnet Floorplan by D.R Horton, located in the beautiful community of Tamarron. This one story home features not only 4 bedrooms, but an additional study and 3 FULL bathrooms. With almost 2200 sqft, this open concept new construction home has a lot to offer its future homeowners! The entryway opens up into the living and kitchen area, boasting beautiful granite countertops, an oversized kitchen island, and stainless steel appliances, great for everyday use. The spacious primary suite offers a private bathroom with dual sinks and a walk in closet. Through the living room and back door is a covered patio perfect for entertaining guests. LVP flooring can be seen throughout the home. The front exterior features a more traditional brick face. Tamarron is the place to be, with great community amenities and great location in the growing city of Fulshear. *Images and 3D tour are for illustration only and options may vary from home as built.
| 3 months ago | Listing updated with changes from the MLS® |


















